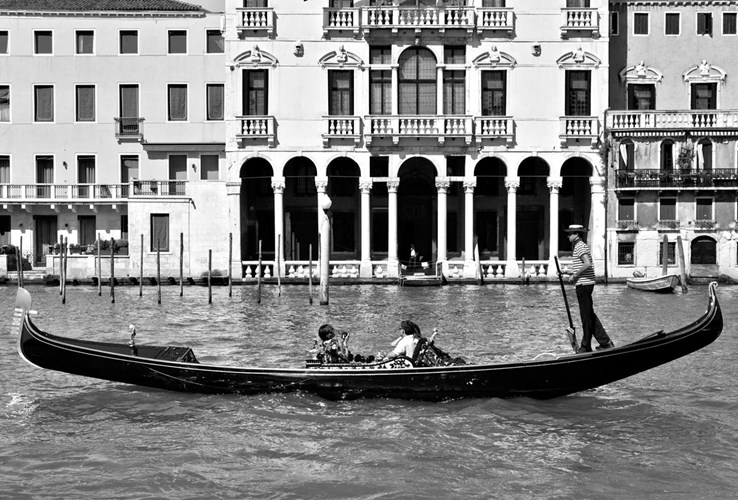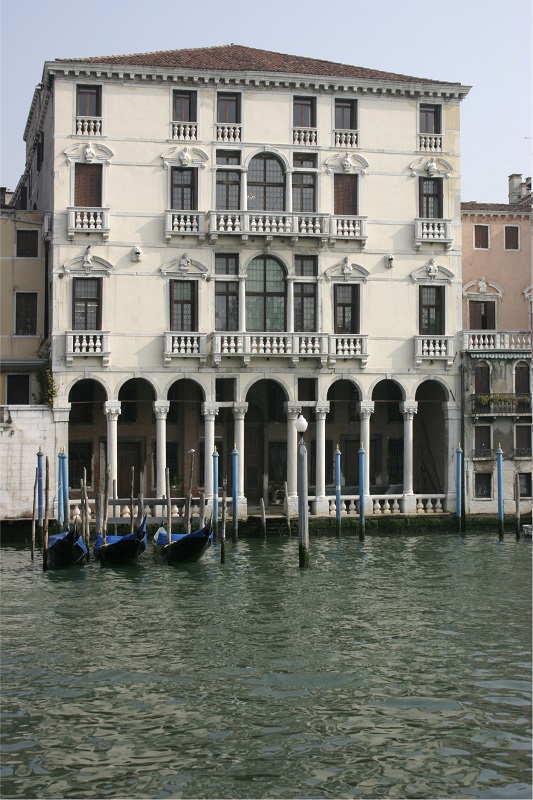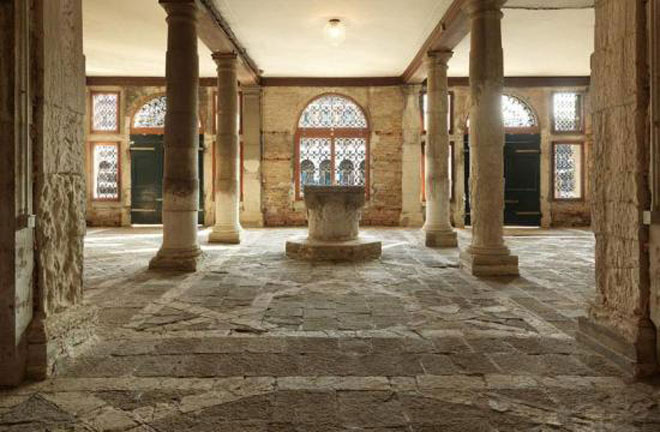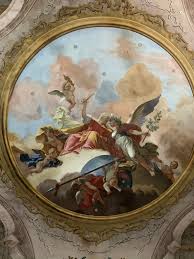Three more days of extraordinary openings for Ca' Michiel dalle Colonne, on October 14th, 15th and 16th. A truly unmissable opportunity to admire and get to know this building, which stands not far from Rialto, for centuries the heart of Venetian trade.


The architectural transformations of Ca' Michiel dalle Colonne

Interesting is the architectural evolution of this structure that from a late medieval building of the thirteenth century in "Venetian-Byzantine" style has been transformed into a late Baroque palace in the eighteenth century at the behest of the Michiel family.
Today there are some elements that testify the different architectural phases of the palace. The oldest ones are a real well, the columns of the water loggia and some remains that can be traced back to the Grimani who lived there between the thirteenth and seventeenth centuries.
The rebuilding of the building, completed in 1697, is due to the Zen dalle Colonne family who a few years later, in 1702, ceded the ownership of the palace to Ferdinando Carlo Gonzaga Nevers, the last Duke of Mantua.
The work was commissioned to Antonio Gaspari who redefined the distribution, added a music room on the piano nobile of the palace and rethought the external facade as the shelving of a collector's cabinet.
The Michiel family became owners of the building in 1712. They were responsible for the addition of a top floor and a terrace overlooking the Grand Canal.
The changes did not end at that time because after the middle of the 19th century, before the passage to Leopoldo Martinengo, the ground floor was renovated and a new main staircase was built.
More radical were the changes made when Ca' Michiel housed the Casa del Fascio and Ca' Littoria for a decade, between 1935 and 1945 and then the Camera del Lavoro. After the Liberation, Ca' Matteotta settled here, from 1945 to 1954 and then the offices of the state property. In this last use of the building we know that the existing attics were demolished and replaced.
The decorations

At the time of the union of the Michiel and Zen houses, which took place in 1775, the frescoes that can be admired on the second floor, commissioned to Michelangelo Morlaiter and Francesco Zanchi, can be traced back.
Observing the rooms of Ca'Michiel it's possible to understand the influences of the period of transition from late baroque to rococo and classicism. It can be noticed in particular in the decorations of the first noble floor the reference to the embellishments made by Jacopo Guarana in 1772 for Palazzo Pisani Moretta.
On the second noble floor the decorations are inspired by those present in Palazzo Contarini Fasan and date back to the middle of the 18th century.
The pictorial themes chosen are those of allegories, typical in the Venice of the period between the sixteenth and eighteenth centuries. We therefore find represented on the second floor the Allegory of Victory, the Triumph of Merit and the Allegory of Abundance. On the upper floor we see instead the Allegory of Peace. The reference for the paintings is to be attributed to those of the same period and belonging specifically to Tiepolo and Guarana.
Ca' Michiel, the extraordinary openings
For the first time, thanks to the Secretariat of the Ministry of Cultural Heritage for Veneto, which has its offices here, you can visit the interior of Ca'Michiel dalle Colonne.
On the days and times indicated below you can show up, without reservation, in Calle del Duca. Access will be given to small groups of maximum 9 people at a time. The visit is free and by MiBACT staff.
On October 14th the visits will take place at 10:00 am, 11:30 am, 2:00pm and 3.30pm.
On October 15th and 16th the visits will take place at 10:00 am and 11:30 am.
For information and updates you can visit the Facebook page of the MiBACT Regional Secretariat for Veneto.










Lascia un commento