A temple as a votive promise
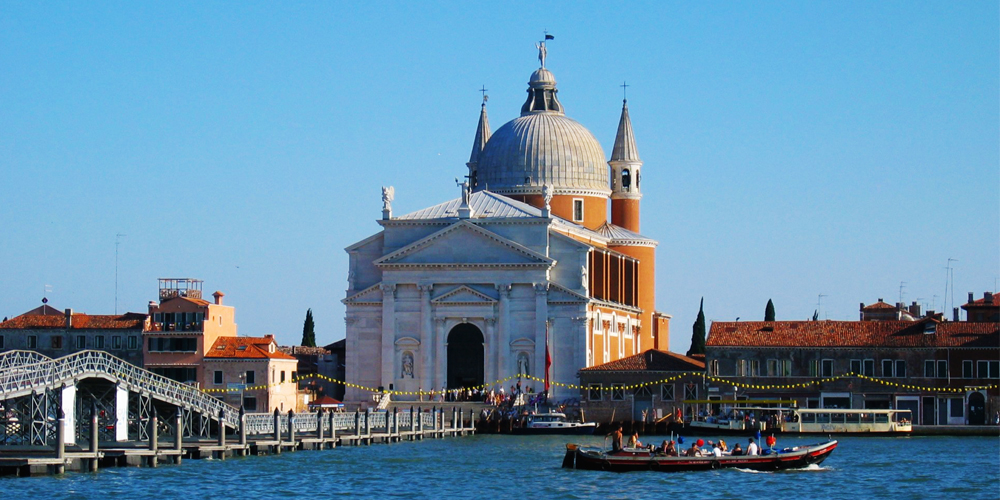
A mature work of the creative genius of the Paduan Andrea Palladio, it was born as a votive promise of the Veneto Senate to try to stop the plague that struck Venice in 1575 and which registered about 50 thousand deaths. In 1577 the first stone was laid and after a few months the plague ceased. The Doge Alvise Mocenigo and the Patriarch, together with the Venetian people, went in procession on a bridge made of boats towards the building in fieri to thank the Savior: it was July 20, 1577, and since then the third Sunday of July each year the Redeemer is celebrated in memory of that moment.
The structure of the church: the idea of Palladio's architecture
The church perfectly reproduces the idea of Palladio's architecture, according to which each building must have a shape that derives from its function and its location in a particular place. For this reason the size of the Redeemer translates the pagan temple into a religious building created to praise and thank God, and rises on its steep staircase from the churchyard to find a detachment from the waters of the lagoon and to welcome the cheering crowd on the day of the solemn celebration: this creates a scenographic effect that interprets the temple's celebratory function with great charm.
And from the classical world Palladio also reports the strong sense of measure, that is the proportional relationship between the various parts that make up the building.
The façade, in white marble, reveals all the great technological knowledge used for its construction and the great skill of the workers who worked there, masterfully tuned by Palladio first, and by Antonio da Ponte, who then finished the work after the death of the Paduan artist in 1580: the architectural lines of two times that come together and blend into a classic but contemporary whole, which sees in the waters of the Giudecca Canal the best point of view to be targeted. It is a design dictated by specific needs and that does not reflect the composition of the interior space: the facade scan does not correspond to that of the plan, as it had already been in the other Palladian churches, San Pietro a Castello and San Giorgio Maggiore, as here the system has a single nave, and there is no hierarchy to respect, but rather derives from representative and explanatory requirements of the role that this cult building was to represent. The great height of the central nave, which must have been solemn and majestic, did not allow Palladio to build a single temple, and therefore completed the front by inserting an attic (a rectangular element placed behind the triangular tympanum) with a double-pitched roof, inspired by the Pantheon . This choice forces the artist to make structural lateral buttresses put in sequence and in depth to create a wise play of balances, which is then reported on the primary plane of the facade with a second temple, always with a triangular tympanum but of lower height.
The façade: a clever play of balances and symmetries
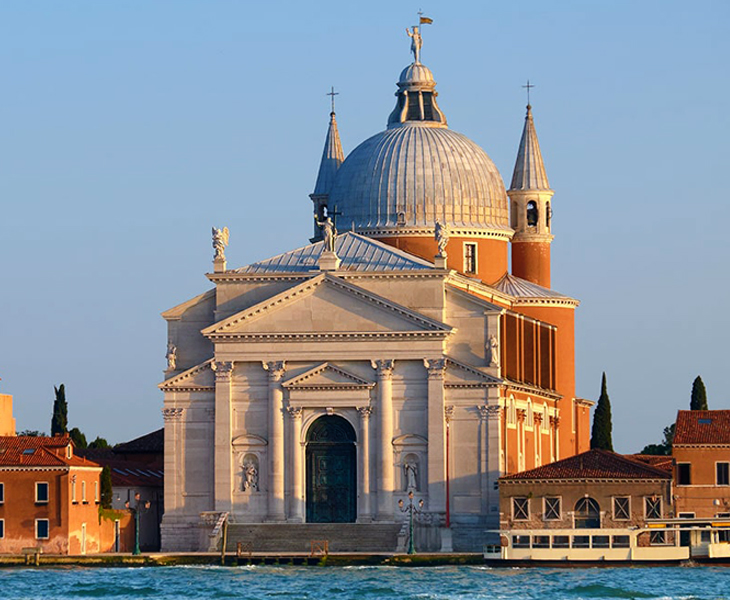
The play of balances and symmetries is masterfully outlined also by the other elements of the front, such as the columns supporting the main tympanum: the two central ones rise from the staircase, the two lateral ones from high pedestals that fill the height of the steps. Between each of these couples there is an aedicule with the works of Giusto Le Court, which depict Saint Marco and Saint Francesco d'Assisi. The statues of Saint Lorenzo and Saint Antonio of Padova are placed at the corners of the minor temple, while the main temple is closed with the statues of the Faith surrounded by two angels.
The entrance door, central to the whole composition, is also dominated by a triangular tympanum, and all of this creates a superposition of sequence planes that give depth and movement to a building that should remain static due to the classic nature of its language.
The whole composition closes with the high circular dome, flanked by two bell towers with cone-shaped roofs, which creates greater impetus for such an articulated and structured façade.
The interior and its Franciscan simplicity
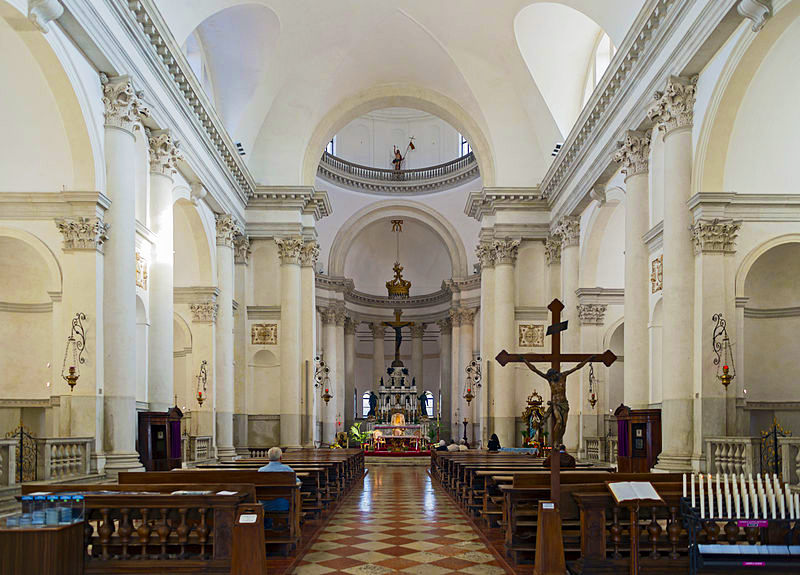
The church has always been run by Franciscan friars, who, having poverty and humility as their creed, asked for a simple and rigorous composition, without marbles and decorations, stuccoes and frescoes, badacchini and patrician tombs: the only wonder present was to be the Lord , in all its magnificence.
The interior bears the mark of Franciscan simplicity, therefore, and Palladio studied a single-nave structure that recalled the ancient thermal structures, creating well-defined and represented spatial elements, different in structure and function, but wisely connected and combined: the central nave, rectangular and majestic surrounded on both sides by three chapels, the transept with the two side apses, the second transept that thanks to a curved colonnade leads to the choir.
The total absence of marbles and stuccoes to which white surfaces were preferred over which to exalt the typical bricks of the Venetian city building, gives sobriety and essentiality to an interior in which instead light dominates, an essential element of Palladian architecture: the presence of large windows allow the entry of natural light that creates movements of lights and shadows, enhancing the volumes and architectural elements present.
Few works are kept inside: among them those by Domenico Tintoretto, Paolo Veronese, Francesco Bassano, Pietro della Vecchia.
The party: the magical night of the Redeemer
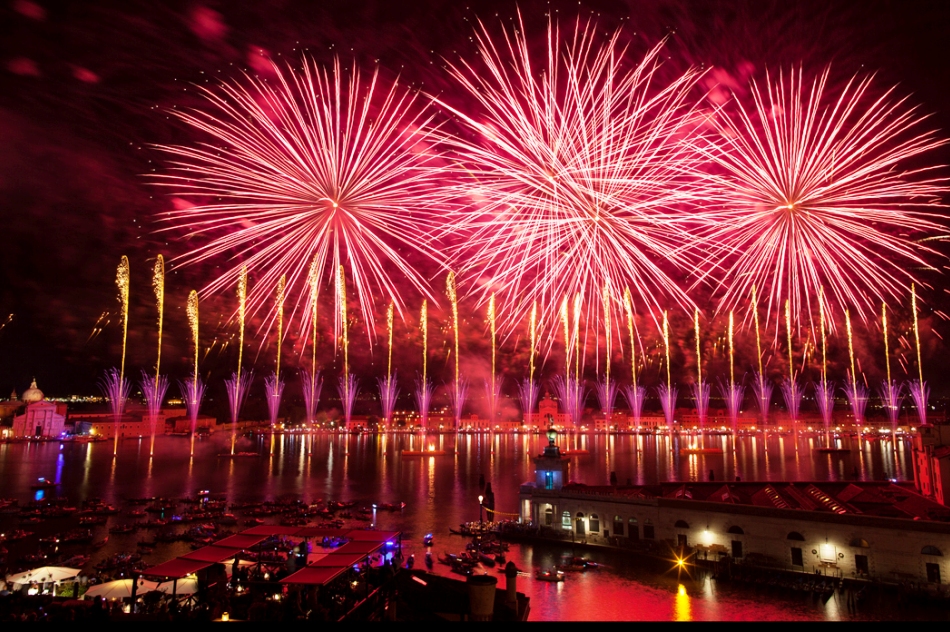
The Palladian temple becomes the fulcrum of the solemn celebration of the Feast of the Redeemer, which since 1577 is celebrated every year, on the third Sunday of July. As requested by the Doge Mocenigo, a bridge of boats, which connects the Riva delle Zattere to the church in the Giudecca Canal, allows the faithful a long procession, in an atmosphere of great religious participation and heartfelt emotion. But the Redeemer is not only a religious celebration, but rather also a true feast that brings together the Venetians, from the island and the mainland, which begins on Saturday afternoon. We start with the regata in the Grand Canal, which shows the best of the Venetian Arsenal between gondolas and gondolets, batèle, còfani, mascarète, bragozzi, sanpieròte, sàndoli, and then we find ourselves all in the boat, for the occasion decorated with festoons and bright lights, along the Fondamenta della Giudecca and the Zattere: in ancient times the festival was rural, the Venetians gathered in the gardens, but with the disappearance gradually more and more relevant of the green spaces has moved completely into the waters of the Basin. Lulled by the waters of the Lagoon, in a blaze of lights and decorations, you can eat stuffed duck, saor fish, sweet pancakes and watermelon, and drink wine, in a convivial union of Venetians and foreigners.
Together we expect the culminating moment of the festival, the spectacle of fireworks, long and majestic, which pierce the black of the night sky with the vivacity of their colors, and double in the reflection of the dark waters of the Basin: an all-Venetian suggestion .
The fun, the music, the laughter, then the night on the boat, the dawn and the bath in the waters of the Lido: the Redeemer, a party that welcomes and unites.
Unmissable!
take note:
- Pedestrian-only transit on the boat deck from the Zattere pier to the Basilica of the Redeemer is allowed from 7pm on Saturday 20 July to 10pm on Sunday 21 July 2019;
- At 11.30 pm on Saturday 20 July, a fireworks display in the San Marco Basin;
- Regata del Redentore (Rowing season 2019) in the Giudecca Canal: Sunday 20, 4 pm regatta of the very young on pupparini with 2 oars; 4.45 pm regatta on pupparini with 2 oars; 17.30 regatta on gondolas with 2 oars.



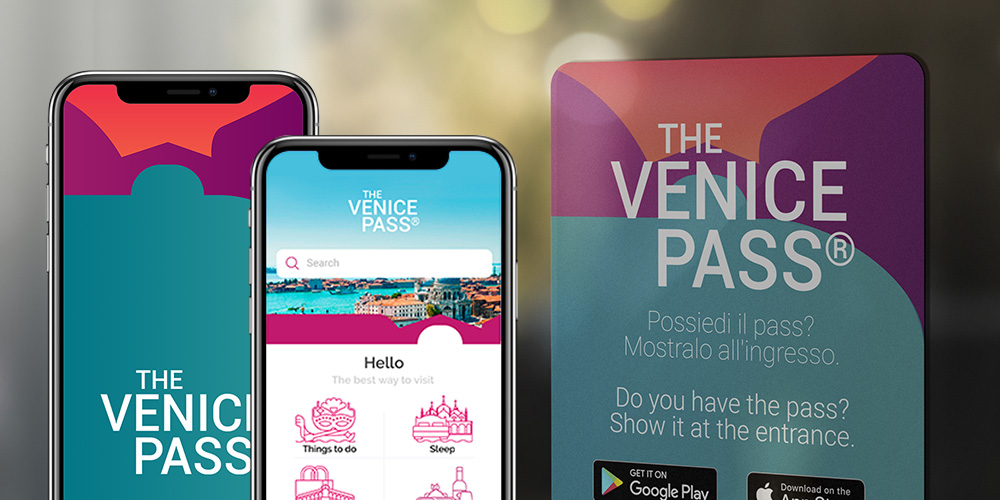
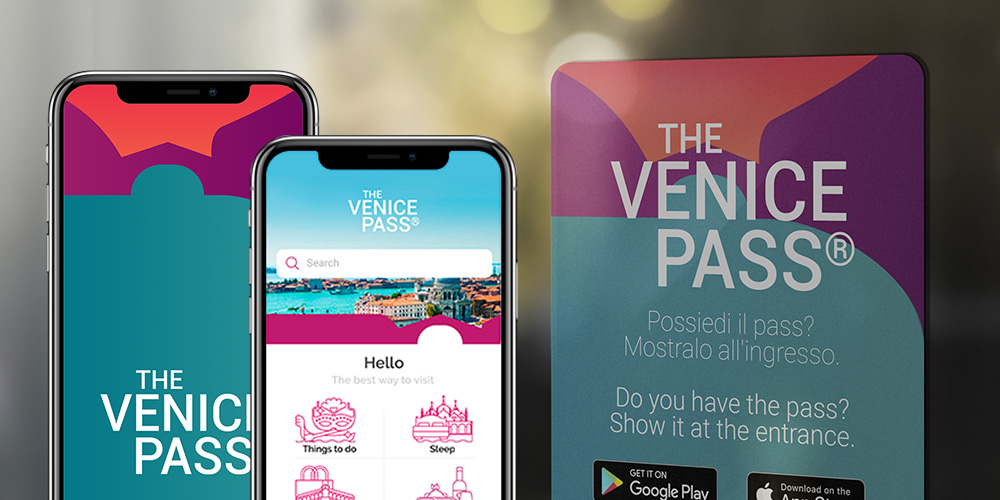
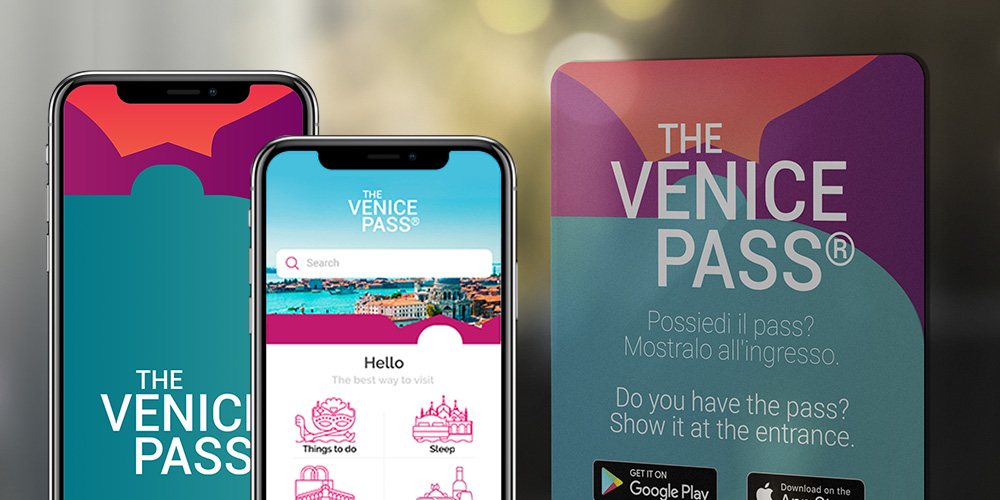




Lascia un commento