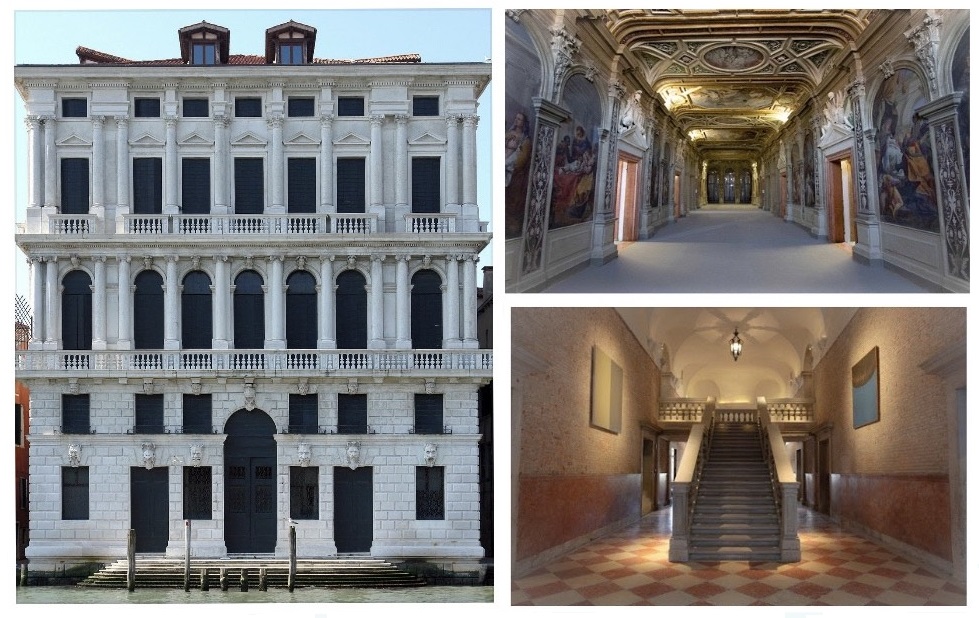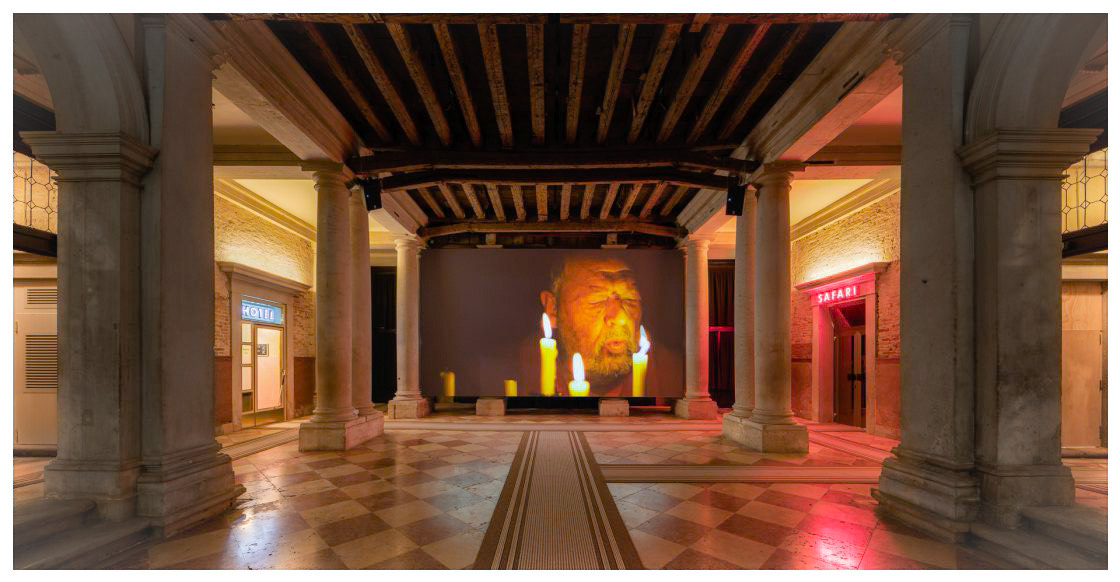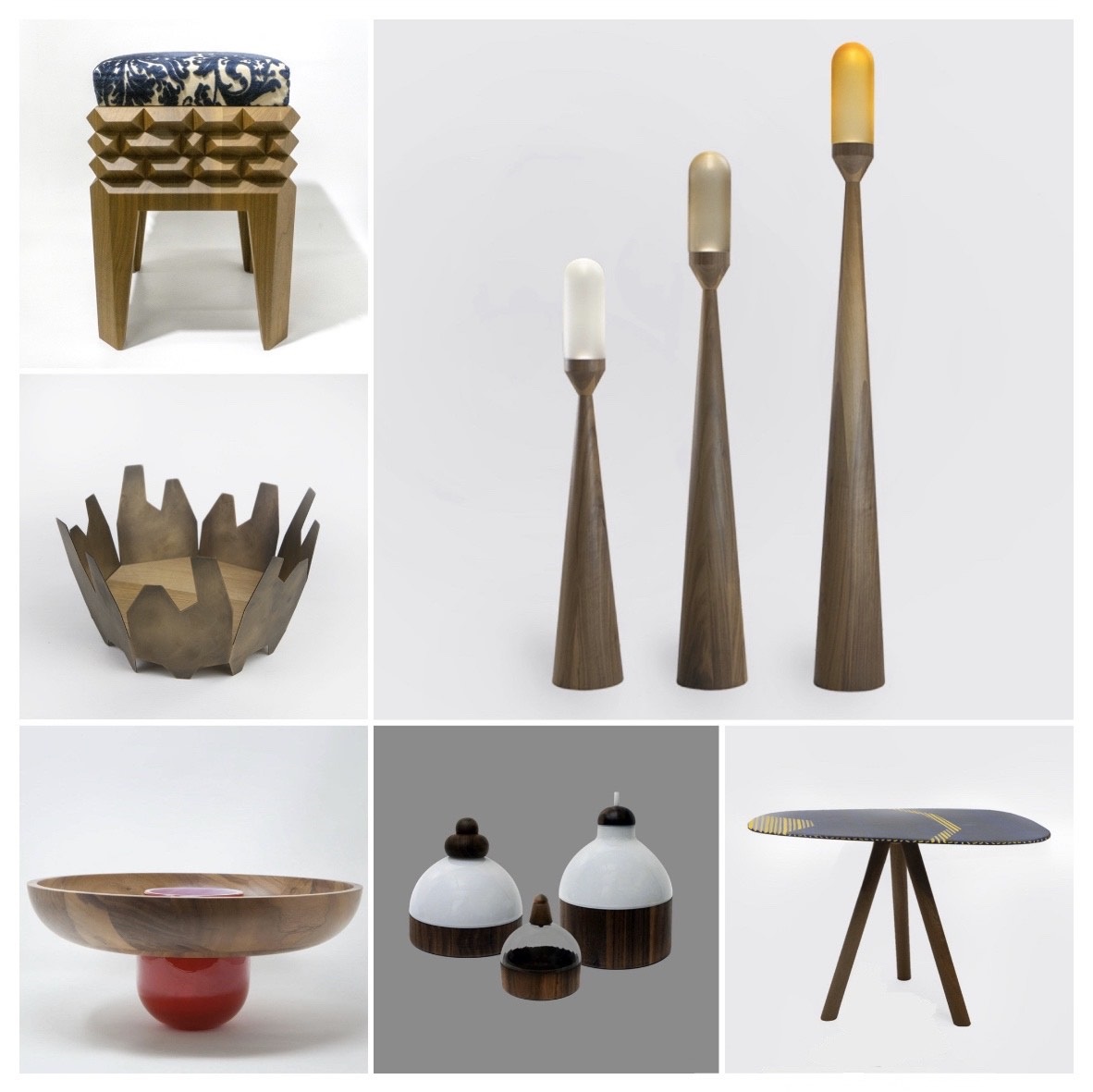The Cornaro family, a branch of San Cassiano, later changed to Corner in the Venetian language, was one of the most illustrious families of the Republic of Venice. Among the most lucrative thanks to the possessions of sugar cane plantations in the land of the East, they had the merit of bringing the sweet and precious crystals back home. Among the most illustrious of the nobility of the time, it counts among its exponents as many as 4 Doges, who governed the Venetian power between the fourteenth and eighteenth centuries. But when one thinks of the Corner family, the thought goes immediately to what was undoubtedly the most famous exponent: Catherine Corner who became Queen of Cyprus thanks to her marriage to King James II of Lusignan. She was very young, just 16 years old and thanks to her the Serenissima was able to annex the imposing Greek island to her dominions.
And Caterina was born right here, on this strip of land that flows into the waters of the Grand Canal. It was 1454 and at that time the family palace was a typical Venetian Gothic building. But this silent witness of Queen Catherine's early years is no longer there today, demolished to make way for another spectacular palace, inside which a thousand other fascinating stories have been told.....
Cà Corner della Regina: the palace

The palace where the Queen was born and died was a splendid example of Gothic style, at least from what we know from reading historical documents and the map of the city of the sixteenth century by Jacopo de Barbari. But Catherine's descendants, heirs to the palace, decided to have the building demolished to create a new one that was more in line with the style and tastes of the time: a real operation of restyling and modernization.
It was the first twenty years of the eighteenth century, when the profile of the Grand Canal was already well defined and no more new buildings were being built.
The design of the new Ca' Corner was entrusted to Domenico Rossi. In his work, the architect adopted the classic layout typical of the Venetian palace, focusing on the development of the building around the portego, which doubles here thanks to the presence of two noble floors. The building, in fact, is significantly slender due to its vertical development in several floors: a very high ground floor, two noble floors and two mezzanine floors. The result is a facade that is certainly impressive and scenic, which stands out on that stretch of the Grand Canal. Some argue that such a momentum causes a feeling of disproportion given the reduced width of the Canal, which does not allow a proper view from a distance. Personally I do not agree with those who judge in this way a magnificent facade that manages to stand out almost as a scenic backdrop, but alive and vibrant, which knows how to impose its presence on the waters of the Grand Canal, wide enough in that stretch to let you admire its jewels in all their beauty.
But let's see this incredible facade: a stylistic register in which Domenico Rossi shows that he has learned his lessons in architectural style well, managing to move confidently between Renaissance and classical, almost austere references, without giving up that accumulation of decorations that becomes opulent in the Baroque language. The first level houses the ground floor and the mezzanine, and is well characterized by its momentum and a rather light ashlar coating. The symmetry dominates here, whose axis is well represented by the very high entrance portal that reaches as far as the mezzanine, with a round arch that rests on the stringcourse, ending the basement floor and then closes at the centre with the monstrous marble sculpture. At the sides of the entrance, the solid wall is interrupted by the voids of the simple and geometrically regular openings, whose only decoration are the sculptures of monstrous heads placed as a keystone. Each of these on the mezzanine floor corresponds to a smaller opening, with the same type of sculpture to decorate, in a crowd of horrible figures of clear baroque inspiration that capture the attention of the viewer. The two noble floors that house the porteghi are similar in facade but very different. The entire elevation is dominated by invisible vertical axes that stack all the openings perfectly on top of each other, creating a visual order that gives a feeling of well-being and finds a good balance in the decorum choices made by the architect.
The first floor has a little overhanging balcony that stands out for its beautiful balustrade with columns. In the wall at the back, the high openings with round arches are made overwhelming space. Here the flat wall face finds three-dimensionality in the important presence of the columns with ionic capital: a regular course that doubles when you approach the corners of the building, where the extreme openings are trapped by a pair of columns. A rhythmic disorder that manages, however, to create a beautiful visual continuity, which is put in order. A wide stringcourse with overhanging cornice overhanging the second floor: the trend is similar to that of the floor below, but the greater height and the use of a different stylistic register give a more austere language. The balustrade here is not continuous but stops when it approaches the ends of the building, turning into a single balcony. The columns follow perfectly those below but are embellished with Corinthian capitals. The openings, always very high, are rectangular and very simple: the only decoration are the triangular gables above. The peculiarity, which becomes a real novelty in the Venetian architectural scene, "guilty" of the enormous momentum of this part of the palace, is that the mezzanine floor is in a single solution of continuity with the second floor, missing an element of interruption. The columns that cage the openings on the second floor go up to the next floor and support a sort of pedestal on which trunks of lintel are grafted, framing the windows of the attic and supporting the closing cornice.
It is said that Domenico Rossi was strongly inspired by the nearby Ca' Pesaro, a work of Baroque triumph by His Majesty Baldassarre Longhena: certainly it is true, especially with regard to the choices of the perspective system, but in any case the architect in Ca' Corner was able to make very original choices that remove the doubt of plagiarism. Rather, about 20 years later, the last great palace on the Grand Canal, Palazzo Grassi, was built, which seems to be inspired by Rossi's work, testifying that learning the lessons of the great predecessors is only a flywheel to create something new and with a well-defined identity.
The interior of the palace is opulent and clearly baroque: the atrium on the ground floor is characterized by the presence of two spectacular staircases, symmetrical to the entrance on the water that lead to the mezzanine. The porteghi of the noble floors are magnificent in their baroque decorations, a triumph of stuccoes and frescoes, whose colours blend perfectly with the golden coffered ceiling. In these rooms, the architect, with cunning and intelligence, devised a solution aimed at avoiding an unpleasant effect of disproportion due to the considerable height: he reduced the space with the creation of lowered arches that soften the proportions cancelling the "corridor" effect. Bravo!
Most of the frescoes inside are attributed to Costantino Cedini, Vincenzo Colomba, Domenico Fossati, and represent episodes in the public and private life of the Corner family.
From Queen Catherine to the Prada Foundation: the palace today

Ca Corner della Regina remained on the estate of the house until the death of her last descendant, Catterino. At the time, to honour the illustrious and regal ancestor, it was customary to attribute her name to all newborn children, even those of the male sex: and from Caterino we came to Catterino. He was one of the last State Inquisitors, and then decided to dedicate his life to God by becoming a priest. For this reason, when he died, he decided to leave the palace as an inheritance to the Holy See, at that time represented by Pope Pius VII, who really did not know what to do with an imposing palace on the Grand Canal of Venice (??!) and gave it to two brother priests, Antonangelo and Marcantonio Cavanis of the homonymous Congregation committed to the assistance of the poorest and neediest. From these Cà Corner then passed into the possessions of the municipality that placed inside it the Monte di Pietà. When the institution was moved elsewhere, the palace was sold at the Venice Biennale, where the Historical Archives of Contemporary Arts were located, until May 2001 when it was sold for 40 million euros to Miuccia Prada, Italian designer and entrepreneur, who, after a careful conservative restoration, together with the Superintendence of Venice and the Fondazione Musei Civici, set up her own Fondazione Prada, transforming the palace into one of the most eclectic museums in the Lagoon.
The Foundation defines itself, with good reason, as a cultural institution, because it is from culture that it decides to move every step, in every direction: "We are convinced that culture is deeply useful and necessary, as well as involving and attractive. It must enrich our daily lives, help us understand the changes that are taking place in us and in the world. This conviction will be the basis of the Foundation's future activities", these are the words of its management. The Foundation moves in every direction, involving all disciplines of art, such as art, cinema, music, literature, science and philosophy, strongly convinced that multidisciplinary coexistence is capable of generating cohesion and intersections, agreement and confluences that generate new, interesting and unpredictable resonances and registers.
In this new conception, art is certainly the common thread, the cable on which all the creative current is moved, understood as a tool for work and learning, which manages to make both "consolidated and essential figures and emerging approaches" coexist. This is why the Fondazione Prada's temporary exhibitions merge with its permanent collection, which includes works from the 20th and 21st centuries, conceived as a true repertoire of perspectives and potential energies ready to unleash that, combined with temporary projects, offer "new opportunities to broaden and deepen our ways of learning".
The Prada Foundation is in Ca' Corner della Regina.
Calle Corner, Santa Croce 2215 , 30135 Venice
Phone +39 041 810 9161
info@fondazioneprada.org
Lunardelli Venezia: the love for Venice, the passion for wood

A few calli from the Prada Foundation, there is a small large company that also speaks the language of the art of creativity...
Can you capture Venice? She, so material but so immaterial and ephemeral, elegant yet rebellious. She made of earth and water, an open-air work of art can she herself be enclosed in a work of art? According to those of Lunardelli Venezia, we have managed to harness Venice in wood, a material so ancient and with such a vibrant soul, that it is well combined with the spirit of such a wonderful and unique city. They have managed, with their sensitivity and creativity, to transform the ordinary into high virtuosity, capable of accompanying the everyday life of each of us.
Lunardelli Venezia's experience was born in 1967 thanks to the very young Angelo who founded the company specializing in custom-made woodworking, slowly succeeding in dominating the world of Venetian furniture, especially that of the opulent historical palaces of the Grand Canal, which allowed him to cross the national borders and make himself known abroad. Angelo is a great head of the family and manages, without great difficulty, to pass on his passion for wood to his children, together with much more important values such as work ethics and courage in the face of new challenges, which must be sought and faced head on, while retaining the sensitive feeling of humility. The new recruits, with an important professional background, raise the bar of quality and creativity, masterfully combining the tradition of craftsmanship with new technologies, to offer the best answer to the demands of an evolved and very demanding world.
This is how Lunardelli Venezia, thanks to the creativity of its artists and the skill of its craftsmen, manages to create objects of great value and quality that speak of Venice and that tell the thousand-year-old symbiotic relationship between the city and wood, which has always been among its fundamental elements: Venice has been supported by millions of wooden poles since it was founded, and it is with the wood of its magnificent boats that it has conquered the seas and lands becoming the Serenissima.
Thus are born works of art capable of embellishing and making our homes unique: precious elements and furnishing accessories that give off talent and creativity, passion and experience. This is the real luxury offered by the company, the possibility to take home to us a design work that embodies the history of an incredible city!
This massive dose of creativity is made possible also thanks to the variety of artists who collaborate with the company: always different in order to give new and different talent and inventiveness, each one with his own experiences and visions of life, with his own sensibility and technical skills, to integrate the Venetian language with the international one.
Lunardelli Venezia also embraces with extreme sensitivity important issues such as sustainability and ecology, carefully choosing raw materials, giving priority to reuse wood that brings with it its history and the signs of a time lived and that make it unique.
All the works of Lunardelli Venezia have NFC tags that guarantee the uniqueness of the piece. Beware of imitations!
If you buy Lunardelli Venezia you are not only buying a work of creative design, but buy a story, which speaks Venetian!
Lunardelli Venice is in
- Venice: Calle Seconda del Cristo, 2210a Santa Croce, 30125
- Fossalta di Piave, Venice: Via delle Industrie, 5, 30020










Lascia un commento